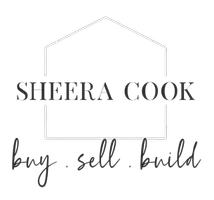$440,000
$460,000
4.3%For more information regarding the value of a property, please contact us for a free consultation.
4 Beds
2 Baths
2,332 SqFt
SOLD DATE : 07/11/2025
Key Details
Sold Price $440,000
Property Type Single Family Home
Sub Type Single Family Residence
Listing Status Sold
Purchase Type For Sale
Square Footage 2,332 sqft
Price per Sqft $188
Subdivision Cape Coral
MLS Listing ID 225032402
Sold Date 07/11/25
Style Resale Property
Bedrooms 4
Full Baths 2
HOA Y/N Yes
Year Built 1997
Annual Tax Amount $4,540
Tax Year 2023
Lot Size 10,018 Sqft
Acres 0.23
Property Sub-Type Single Family Residence
Source Florida Gulf Coast
Land Area 2756
Property Description
Welcome to your very own paradise! You will feel right at home in this spacious impeccable 4 bed 2 bath pool home boasting over 2,300 sqft. Located in one of the most desirable SW Cape Coral neighborhoods. This home is situated across the street from million dollar waterfront homes all within close distance of Cape Harbour & restaurants including Rumrunners, Fathoms, Lobster Lady, numerous shops, Camelot Park, & more! Open floor plan w/plenty of room for family & friends to gather! Kitchen is expansive w/plenty of cabinet storage. The large master suite features a dual sink vanity, separate tub & shower. You will fall in love with the outdoor area including oversized pool and fenced yard. Enjoy the Northern exposure in your backyard & the electric heated pool with swim up bar. Home is surrounded by mature lush landscaping! City utilities and no assessments. Roof was replaced in 2021. Don't miss the opportunity to enjoy this beautiful home and its amazing LOCATION. Schedule your showing today!
Location
State FL
County Lee
Area Cape Coral
Zoning R1-D
Rooms
Bedroom Description Split Bedrooms
Dining Room Breakfast Room, Dining - Family
Interior
Interior Features Laundry Tub, Pantry, Smoke Detectors, Tray Ceiling(s), Vaulted Ceiling(s), Walk-In Closet(s), Window Coverings
Heating Central Electric
Flooring Carpet, Tile
Equipment Auto Garage Door, Cooktop - Electric, Dishwasher, Dryer, Microwave, Refrigerator/Freezer, Smoke Detector, Washer, Washer/Dryer Hookup
Furnishings Unfurnished
Fireplace No
Window Features Window Coverings
Appliance Electric Cooktop, Dishwasher, Dryer, Microwave, Refrigerator/Freezer, Washer
Heat Source Central Electric
Exterior
Exterior Feature Screened Lanai/Porch
Parking Features Attached
Garage Spaces 2.0
Fence Fenced
Pool Below Ground, Concrete, Equipment Stays, Electric Heat
Amenities Available None
Waterfront Description None
View Y/N Yes
View Landscaped Area
Roof Type Shingle
Porch Patio
Total Parking Spaces 2
Garage Yes
Private Pool Yes
Building
Lot Description Regular
Story 1
Water Assessment Paid, Central
Architectural Style Ranch, Single Family
Level or Stories 1
Structure Type Concrete Block,Stucco
New Construction No
Others
Pets Allowed Yes
Senior Community No
Tax ID 16-45-23-C1-05040.0420
Ownership Single Family
Security Features Smoke Detector(s)
Read Less Info
Want to know what your home might be worth? Contact us for a FREE valuation!

Our team is ready to help you sell your home for the highest possible price ASAP

Bought with RE/MAX Trend
"My job is to find and attract mastery-based agents to the office, protect the culture, and make sure everyone is happy! "






