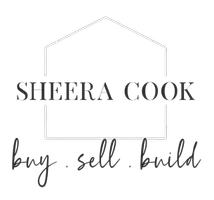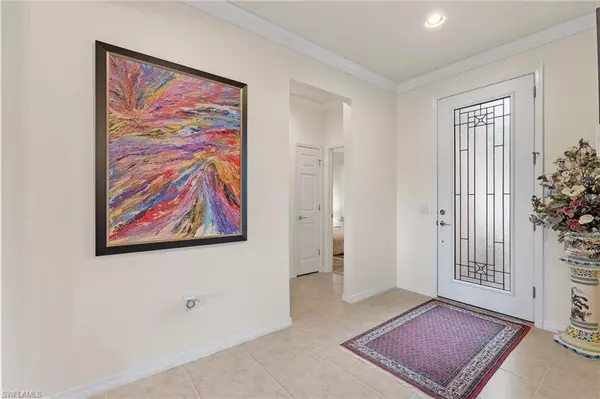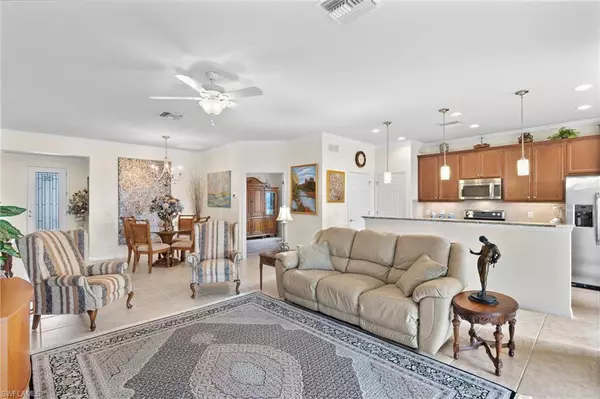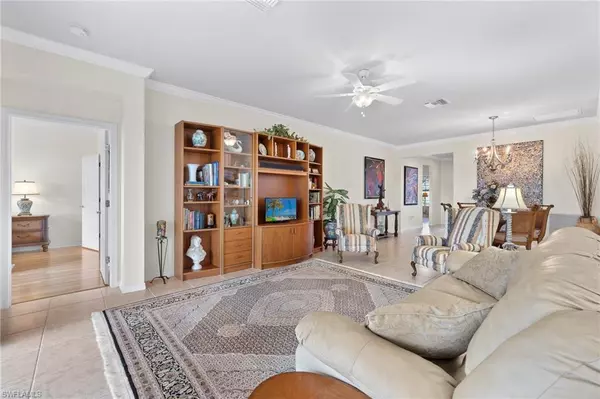$644,000
$679,000
5.2%For more information regarding the value of a property, please contact us for a free consultation.
3 Beds
2 Baths
1,901 SqFt
SOLD DATE : 08/14/2024
Key Details
Sold Price $644,000
Property Type Single Family Home
Sub Type Ranch,Single Family Residence
Listing Status Sold
Purchase Type For Sale
Square Footage 1,901 sqft
Price per Sqft $338
Subdivision Village Walk Of Bonita Springs
MLS Listing ID 224052984
Sold Date 08/14/24
Bedrooms 3
Full Baths 2
HOA Y/N Yes
Originating Board Florida Gulf Coast
Year Built 2013
Annual Tax Amount $4,599
Tax Year 2022
Lot Size 7,623 Sqft
Acres 0.175
Property Description
Welcome to Village Walk of Bonita Springs - Where an ample amount of year-round activities are available for you, all planned by the full-time Activities Director! This is your opportunity to own the comfortable "Vernon Hill" floor plan. With this plan comes 3 bedrooms, a den, 2 bathrooms & a 2-car garage. Walking in, you'll notice the finishes include crown molding, granite counters & hardwood cabinets throughout, updated paint schemes, updated ceiling fixtures, & NO CARPET. This home also has the sliding door & additional cabinetry option in the eat-in kitchen, drop down metal shutters on the lanai & front door, along with accordion shutters on all other windows. Step onto your screened in lanai where this home is situated on the lake with southern exposure! You even have the luxury of those same views from your eat-in kitchen or primary bedroom! With plenty of space to lounge on your lanai, you also have plenty of room to add a pool & spa! Don't need your own? Don't worry! Amenities include a Resort-style pool, Lap pool, Bocce ball, 3 Pickle ball courts, 8 tennis courts, restaurants, a 24/7 Fitness Center, Car wash & a Gas station. Enticing, right? This is a wonderful opportunity at a great value, located right in the heart of Bonita Springs!
Location
State FL
County Lee
Area Village Walk Of Bonita Springs
Rooms
Bedroom Description Split Bedrooms
Dining Room Breakfast Bar, Dining - Living, Eat-in Kitchen
Kitchen Island, Pantry
Interior
Interior Features Pantry, Smoke Detectors
Heating Central Electric
Flooring Tile
Equipment Auto Garage Door, Dishwasher, Disposal, Dryer, Microwave, Range, Refrigerator/Icemaker, Smoke Detector, Washer
Furnishings Unfurnished
Fireplace No
Appliance Dishwasher, Disposal, Dryer, Microwave, Range, Refrigerator/Icemaker, Washer
Heat Source Central Electric
Exterior
Exterior Feature Screened Lanai/Porch
Garage Driveway Paved, Paved, Attached
Garage Spaces 2.0
Pool Community
Community Features Clubhouse, Park, Pool, Fitness Center, Restaurant, Sidewalks, Street Lights, Tennis Court(s), Gated
Amenities Available Basketball Court, Beauty Salon, Bike And Jog Path, Bocce Court, Business Center, Clubhouse, Park, Pool, Fitness Center, Library, Pickleball, Play Area, Restaurant, Sidewalk, Streetlight, Tennis Court(s), Underground Utility
Waterfront Yes
Waterfront Description Lake
View Y/N Yes
View Lake
Roof Type Tile
Street Surface Paved
Total Parking Spaces 2
Garage Yes
Private Pool No
Building
Lot Description Regular
Building Description Concrete Block,Stucco, DSL/Cable Available
Story 1
Water Central
Architectural Style Ranch, Single Family
Level or Stories 1
Structure Type Concrete Block,Stucco
New Construction No
Others
Pets Allowed Yes
Senior Community No
Tax ID 03-48-26-B1-02100.1421
Ownership Single Family
Security Features Smoke Detector(s),Gated Community
Read Less Info
Want to know what your home might be worth? Contact us for a FREE valuation!
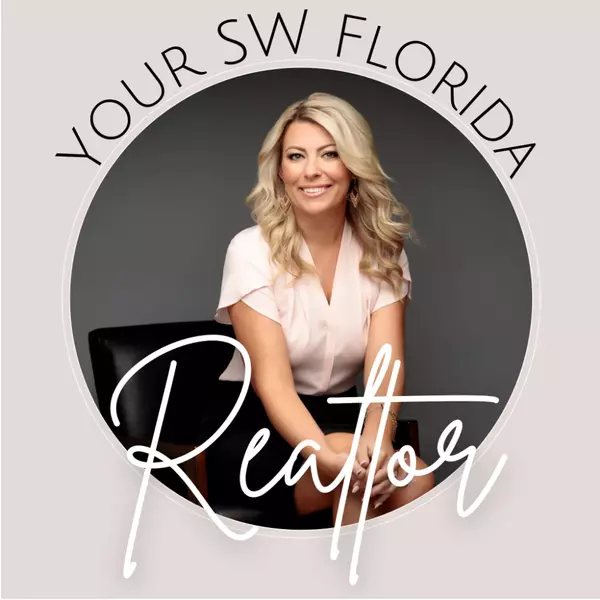
Our team is ready to help you sell your home for the highest possible price ASAP

Bought with John R. Wood Properties

"My job is to find and attract mastery-based agents to the office, protect the culture, and make sure everyone is happy! "
