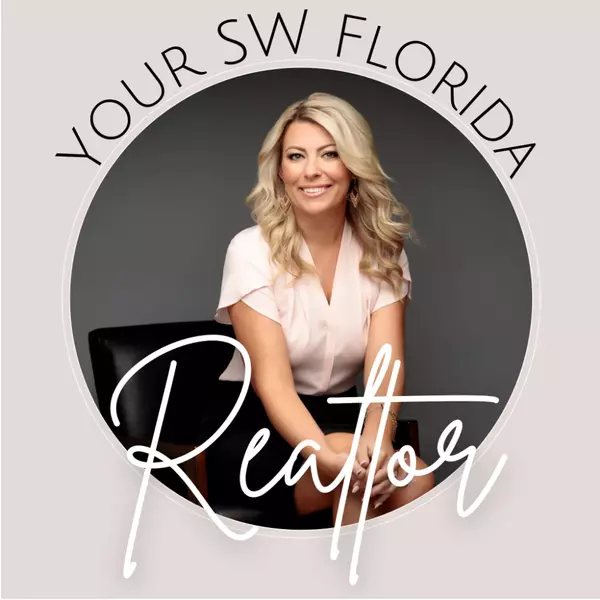$507,000
$524,900
3.4%For more information regarding the value of a property, please contact us for a free consultation.
3 Beds
2 Baths
1,550 SqFt
SOLD DATE : 06/04/2024
Key Details
Sold Price $507,000
Property Type Single Family Home
Sub Type Attached
Listing Status Sold
Purchase Type For Sale
Square Footage 1,550 sqft
Price per Sqft $327
Subdivision Village Walk Of Bonita Springs
MLS Listing ID 224021343
Sold Date 06/04/24
Style Duplex
Bedrooms 3
Full Baths 2
Construction Status Resale
HOA Fees $389/qua
HOA Y/N Yes
Year Built 2010
Annual Tax Amount $3,549
Tax Year 2023
Lot Size 4,660 Sqft
Acres 0.107
Lot Dimensions Appraiser
Property Description
Come LIVE PLAY & RELAX in the amazing community of VillageWalk of Bonita. This desirable and rarely available Carrington floor plan is an attached villa with 3BR 2BA and a 2-car garage. You will love the private backyard oasis with its extended lanai that overlooks a stunning lake view, the perfect spot to relax, enjoy our beautiful weather, host barbeques and entertain all your family. The kitchen is nicely appointed with wood cabinets, granite, stainless steel appliances, stylish tile back splash and a nice size island to gather with your friends. Home is light and bright, has vaulted ceiling and is easy to clean with its ceramic tile and luxury vinyl throughout, no carpet. Owners’ suite is generous in size, has a walk-in closet and bath has convenient walk-in shower. Hurricane protection made easy with electric and roll down hurricane shutters. New AC 2020 and Hot water heater 2022. Just a short walk, bike or golf cart ride is the amenity rich town center that offers something for everyone: resort & lap pool, fitness, tennis, bocce, pickleball, basketball, restaurant, salon, bagel shop, spa, ice cream shop, activities director and so much more. Low HOA fee, pet friendly and gated. Don’t let this one get away!
Location
State FL
County Lee
Community Village Walk Of Bonita Springs
Area Bn12 - East Of I-75 South Of Cit
Rooms
Bedroom Description 3.0
Interior
Interior Features Attic, Breakfast Bar, Dual Sinks, Living/ Dining Room, Pantry, Pull Down Attic Stairs, Shower Only, Separate Shower, Cable T V, Vaulted Ceiling(s), Walk- In Closet(s), High Speed Internet, Split Bedrooms
Heating Central, Electric
Cooling Central Air, Ceiling Fan(s), Electric
Flooring Tile, Vinyl
Furnishings Unfurnished
Fireplace No
Window Features Single Hung,Sliding,Window Coverings
Appliance Dryer, Dishwasher, Disposal, Ice Maker, Microwave, Range, Refrigerator, Washer
Laundry Inside, Laundry Tub
Exterior
Exterior Feature None, Shutters Electric, Shutters Manual
Garage Attached, Driveway, Garage, Paved, Garage Door Opener
Garage Spaces 2.0
Garage Description 2.0
Pool Community
Community Features Gated, Street Lights
Utilities Available Cable Available
Amenities Available Basketball Court, Bocce Court, Clubhouse, Fitness Center, Library, Playground, Pickleball, Pool, Restaurant, Sidewalks, Tennis Court(s), Trail(s), Vehicle Wash Area
Waterfront Yes
Waterfront Description Lake
View Y/N Yes
Water Access Desc Public
View Lake
Roof Type Tile
Porch Lanai, Porch, Screened
Garage Yes
Private Pool No
Building
Lot Description Rectangular Lot
Faces West
Story 1
Sewer Public Sewer
Water Public
Architectural Style Duplex
Unit Floor 1
Structure Type Block,Concrete,Stucco
Construction Status Resale
Others
Pets Allowed Yes
HOA Fee Include Association Management,Cable TV,Internet,Legal/Accounting,Maintenance Grounds,Recreation Facilities,Reserve Fund
Senior Community No
Tax ID 03-48-26-B3-01200.8340
Ownership Single Family
Security Features Security Gate,Gated with Guard,Gated Community,Security System,Smoke Detector(s)
Acceptable Financing All Financing Considered, Cash
Listing Terms All Financing Considered, Cash
Financing Cash
Pets Description Yes
Read Less Info
Want to know what your home might be worth? Contact us for a FREE valuation!

Our team is ready to help you sell your home for the highest possible price ASAP
Bought with John R Wood Properties

"My job is to find and attract mastery-based agents to the office, protect the culture, and make sure everyone is happy! "






