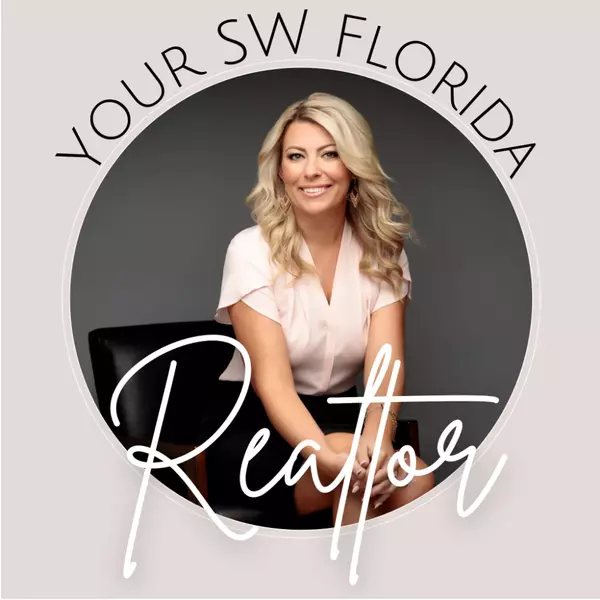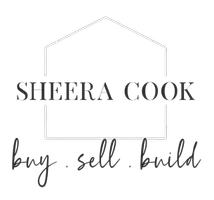$531,700
$559,700
5.0%For more information regarding the value of a property, please contact us for a free consultation.
3 Beds
2 Baths
1,400 SqFt
SOLD DATE : 03/08/2024
Key Details
Sold Price $531,700
Property Type Single Family Home
Sub Type Single Family Residence
Listing Status Sold
Purchase Type For Sale
Square Footage 1,400 sqft
Price per Sqft $379
Subdivision Village Walk Of Bonita Springs
MLS Listing ID 223083453
Sold Date 03/08/24
Style Ranch,One Story
Bedrooms 3
Full Baths 2
Construction Status Resale
HOA Fees $400/qua
HOA Y/N Yes
Year Built 2012
Annual Tax Amount $3,289
Tax Year 2022
Lot Size 5,183 Sqft
Acres 0.119
Lot Dimensions Appraiser
Property Description
Just what you are looking for! A desirable “Gray Myst” floor plan w/3 br 2 ba 2 car garage, ideal for the seasonal or year-round resident. This home has been beautifully maintained by the original owner and is being sold stylishly furnished. As soon as you walk in you will notice how light and bright this home is w/its raised 9’4” ceiling, impact glass windows (extra windows foyer/living rm/master br & ba) neutral color pallet, tile on diagonal and hard wood laminate flooring (no carpet). You will love the eat in kitchen w/shiny granite, lots of wood cabinets (upgraded counter/extra top cabinets) w/pull out drawers and SS appliances. As you walk out to the extended lanai you are taken in by the pretty landscaped backyard overlooking the scenic views of the lake, the perfect spot to relax, entertain your family and friends and enjoy our beautiful weather. Just a short walk, bike or golf cart ride is the amenity rich town center that offers something for everyone: resort & lap pool, fitness, tennis, bocce, pickleball, basketball, restaurant, salon, bagel shop, spa, ice cream shop, activities director and so much more. Low HOA fee, pet friendly and gated. Don’t let this one get away!
Location
State FL
County Lee
Community Village Walk Of Bonita Springs
Area Bn12 - East Of I-75 South Of Cit
Rooms
Bedroom Description 3.0
Interior
Interior Features Breakfast Bar, Dual Sinks, Eat-in Kitchen, Family/ Dining Room, Living/ Dining Room, Pantry, Shower Only, Separate Shower, Cable T V, Walk- In Closet(s), High Speed Internet, Split Bedrooms
Heating Central, Electric
Cooling Central Air, Ceiling Fan(s), Electric
Flooring Laminate, Tile
Furnishings Furnished
Fireplace No
Window Features Single Hung,Impact Glass,Window Coverings
Appliance Dryer, Dishwasher, Disposal, Ice Maker, Microwave, Range, Refrigerator, Water Purifier, Washer
Laundry Inside
Exterior
Exterior Feature Security/ High Impact Doors, Room For Pool, Shutters Electric
Garage Attached, Driveway, Garage, Paved, Garage Door Opener
Garage Spaces 2.0
Garage Description 2.0
Community Features Gated, Street Lights
Amenities Available Basketball Court, Bocce Court, Clubhouse, Fitness Center, Library, Playground, Pickleball, Pool, Restaurant, Sidewalks, Tennis Court(s), Trail(s), Vehicle Wash Area
Waterfront Yes
Waterfront Description Lake
View Y/N Yes
Water Access Desc Public
View Lake
Roof Type Tile
Porch Lanai, Porch, Screened
Garage Yes
Private Pool No
Building
Lot Description Rectangular Lot
Faces North
Story 1
Sewer Public Sewer
Water Public
Architectural Style Ranch, One Story
Unit Floor 1
Structure Type Block,Concrete,Stucco
Construction Status Resale
Others
Pets Allowed Yes
HOA Fee Include Association Management,Cable TV,Internet,Legal/Accounting,Maintenance Grounds,Recreation Facilities,Reserve Fund
Senior Community No
Tax ID 03-48-26-B3-01800.1087
Ownership Single Family
Security Features Security System Owned,Security Gate,Gated Community,Security System,Smoke Detector(s)
Acceptable Financing All Financing Considered, Cash
Listing Terms All Financing Considered, Cash
Financing Conventional
Pets Description Yes
Read Less Info
Want to know what your home might be worth? Contact us for a FREE valuation!

Our team is ready to help you sell your home for the highest possible price ASAP
Bought with Paradise Coast Property Team

"My job is to find and attract mastery-based agents to the office, protect the culture, and make sure everyone is happy! "






