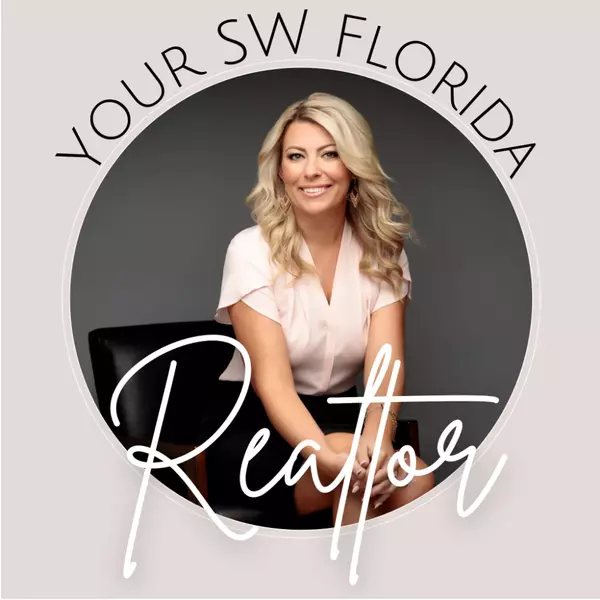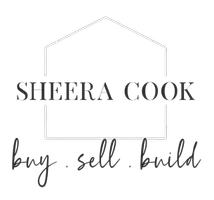$580,000
$587,000
1.2%For more information regarding the value of a property, please contact us for a free consultation.
3 Beds
2 Baths
1,429 SqFt
SOLD DATE : 02/22/2024
Key Details
Sold Price $580,000
Property Type Single Family Home
Sub Type Single Family Residence
Listing Status Sold
Purchase Type For Sale
Square Footage 1,429 sqft
Price per Sqft $405
Subdivision Village Walk Of Bonita Springs
MLS Listing ID 223094797
Sold Date 02/22/24
Style Ranch,One Story
Bedrooms 3
Full Baths 2
Construction Status Resale
HOA Fees $400/qua
HOA Y/N Yes
Year Built 2015
Annual Tax Amount $3,947
Tax Year 2023
Lot Size 6,141 Sqft
Acres 0.141
Lot Dimensions Appraiser
Property Description
PRICE IMPROVEMENT WITH FURNITURE NEGOTIABLE! Pine Spring 3Br Garden Home with numerous special features. beautiful lanai with custom-built saltwater pool (2017), featuring built-in sun shelf, remote controlled colored light system, surrounded by travertine pavers. Lanai enclosure with panoramic view screen, provides fabulous enjoyment of outdoor living. Inside, several added builder features enhance the home, including 9’4’ ceilings providing a bright spacious feeling, primary BR with lanai access sliding glass door, and 4-foot garage extension. The home includes soft, neutral interior paint, tile and laminate flooring-no carpet, plantation shutters throughout, granite counters, and stainless steel appliances, Hurricane protection - electric hurricane shades in the lanai area. Be a part of the desirable Village Walk of Bonita community with Town Center amenities including Clubhouse with numerous social activities, resort-style community pool, separate lap pool, exercise facilities, 8 lighted Har-Tru tennis courts, pickleball, basketball, bocce, restaurant, ice cream shop, hair salon, car wash, gas station. Pleasant green gated community with lakes and bridges and low HOA dues
Location
State FL
County Lee
Community Village Walk Of Bonita Springs
Area Bn12 - East Of I-75 South Of Cit
Rooms
Bedroom Description 3.0
Interior
Interior Features Bedroom on Main Level, Dual Sinks, Living/ Dining Room, Main Level Primary, Pantry, Shower Only, Separate Shower, Cable T V, Walk- In Closet(s), High Speed Internet, Split Bedrooms
Heating Central, Electric
Cooling Central Air, Ceiling Fan(s), Electric
Flooring Laminate, Tile
Furnishings Unfurnished
Fireplace No
Window Features Single Hung
Appliance Dryer, Dishwasher, Disposal, Ice Maker, Microwave, Range, Refrigerator, Self Cleaning Oven, Washer
Laundry Inside
Exterior
Exterior Feature Sprinkler/ Irrigation, Shutters Manual
Garage Attached, Deeded, Garage, Garage Door Opener
Garage Spaces 2.0
Garage Description 2.0
Pool Electric Heat, Heated, In Ground, Screen Enclosure, Salt Water, Community
Community Features Gated, Street Lights
Amenities Available Basketball Court, Bocce Court, Business Center, Clubhouse, Fitness Center, Library, Playground, Pickleball, Park, Pool, Restaurant, Spa/Hot Tub, Sidewalks, Tennis Court(s), Vehicle Wash Area
Waterfront Yes
Waterfront Description Lake
View Y/N Yes
Water Access Desc Public
View Lake
Roof Type Tile
Porch Lanai, Porch, Screened
Garage Yes
Private Pool Yes
Building
Lot Description Rectangular Lot, Sprinklers Automatic
Faces Northwest
Story 1
Sewer Public Sewer
Water Public
Architectural Style Ranch, One Story
Unit Floor 1
Structure Type Block,Concrete,Stucco
Construction Status Resale
Schools
Elementary Schools Lee County Q South Zone 3
Middle Schools Lee County Q South Zone 3
High Schools Lee County Q South Zone 3
Others
Pets Allowed Yes
HOA Fee Include Association Management,Cable TV,Internet,Irrigation Water,Legal/Accounting,Maintenance Grounds,Recreation Facilities,Reserve Fund,Road Maintenance,Street Lights,Security
Senior Community No
Tax ID 03-48-26-B1-02200.1676
Ownership Single Family
Security Features Security Gate,Gated with Guard,Gated Community,Security Guard
Acceptable Financing All Financing Considered, Cash, FHA, VA Loan
Listing Terms All Financing Considered, Cash, FHA, VA Loan
Financing Conventional
Pets Description Yes
Read Less Info
Want to know what your home might be worth? Contact us for a FREE valuation!

Our team is ready to help you sell your home for the highest possible price ASAP
Bought with MVP Realty Associates LLC

"My job is to find and attract mastery-based agents to the office, protect the culture, and make sure everyone is happy! "






