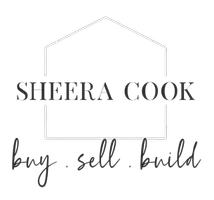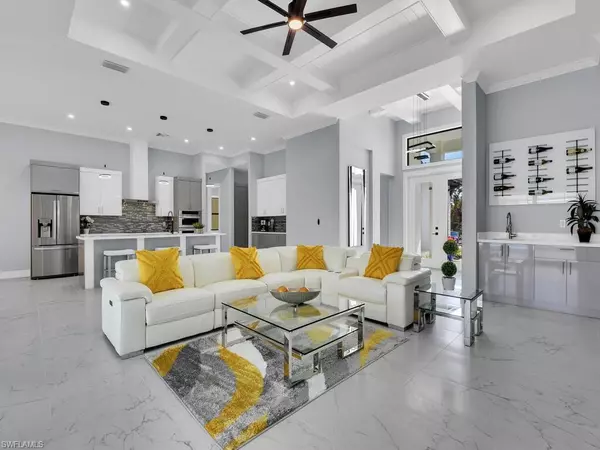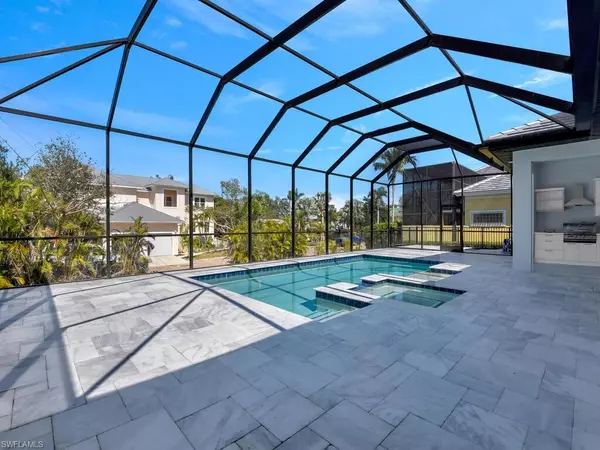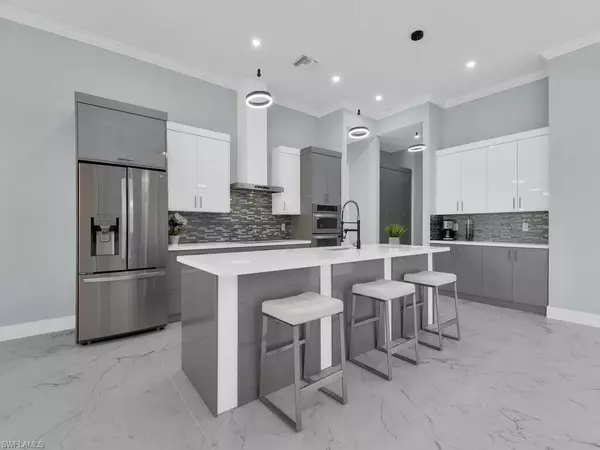$1,328,000
$1,499,000
11.4%For more information regarding the value of a property, please contact us for a free consultation.
4 Beds
4 Baths
2,940 SqFt
SOLD DATE : 11/30/2023
Key Details
Sold Price $1,328,000
Property Type Single Family Home
Sub Type Ranch,Single Family Residence
Listing Status Sold
Purchase Type For Sale
Square Footage 2,940 sqft
Price per Sqft $451
Subdivision Imperial Shores
MLS Listing ID 223015079
Sold Date 11/30/23
Bedrooms 4
Full Baths 3
Half Baths 1
HOA Y/N No
Originating Board Naples
Year Built 2023
Annual Tax Amount $1,527
Tax Year 2021
Lot Size 0.379 Acres
Acres 0.3788
Property Description
Welcome to your dream home in Bonita Springs, Florida. Luxury and relaxation meet just two miles from the Gulf of Mexico. This spacious new construction home is situated in one of the most sought-after areas of Bonita Springs. The open floor plan includes 2,940 sq ft under air with 4 bedrooms, 3.5 bathrooms, the perfect retreat for both family living and entertaining. The gourmet kitchen features stainless steel appliances, quartz countertops, and custom cabinetry with ample storage making it a chef's dream come true. The living room boasts soaring ceilings and large windows, allowing for plenty of natural light and a bright, airy feel.
The master suite is a true sanctuary, complete with a luxurious spa-like bathroom and a large walk-in closets with custom built-ins. The additional bedrooms are equally impressive, with ample space and stunning finishes throughout. Outside, the covered lanai and summer kitchen provide the perfect space for al fresco dining and entertaining, while the private pool and spa offer a refreshing escape from the Florida sun.
Enjoy the convenience of a short walk or bike ride to Bonita Beach and enjoy the restrauants and view along the way.
Location
State FL
County Lee
Area Imperial Shores
Zoning TFC-2
Rooms
Bedroom Description First Floor Bedroom,Master BR Ground,Master BR Sitting Area,Split Bedrooms
Dining Room Breakfast Bar, Dining - Family, Dining - Living
Kitchen Pantry
Interior
Interior Features Bar, Built-In Cabinets, Coffered Ceiling(s), Exclusions, Foyer, French Doors, Laundry Tub, Pantry, Smoke Detectors, Walk-In Closet(s), Wet Bar
Heating Central Electric
Flooring Tile
Equipment Auto Garage Door, Cooktop - Electric, Dishwasher, Disposal, Microwave, Refrigerator/Icemaker, Self Cleaning Oven, Smoke Detector, Washer/Dryer Hookup
Furnishings Partially
Fireplace No
Appliance Electric Cooktop, Dishwasher, Disposal, Microwave, Refrigerator/Icemaker, Self Cleaning Oven
Heat Source Central Electric
Exterior
Exterior Feature Open Porch/Lanai
Garage Attached
Garage Spaces 3.0
Pool Above Ground, Concrete, Custom Upgrades
Amenities Available None
Waterfront No
Waterfront Description None
View Y/N Yes
Roof Type Tile
Total Parking Spaces 3
Garage Yes
Private Pool Yes
Building
Lot Description Regular
Building Description Concrete Block,Stucco, DSL/Cable Available
Story 1
Water Central
Architectural Style Ranch, Single Family
Level or Stories 1
Structure Type Concrete Block,Stucco
New Construction Yes
Others
Pets Allowed Yes
Senior Community No
Tax ID 32-47-25-B3-03213.0060
Ownership Single Family
Security Features Smoke Detector(s)
Read Less Info
Want to know what your home might be worth? Contact us for a FREE valuation!
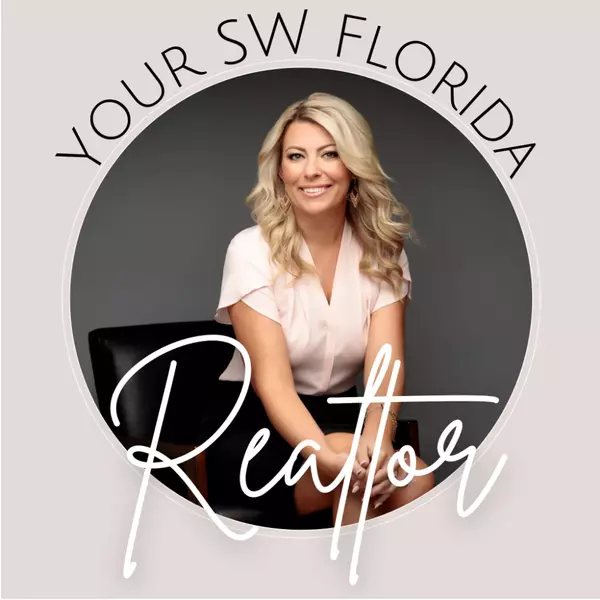
Our team is ready to help you sell your home for the highest possible price ASAP

Bought with MVP Realty Associates LLC

"My job is to find and attract mastery-based agents to the office, protect the culture, and make sure everyone is happy! "
