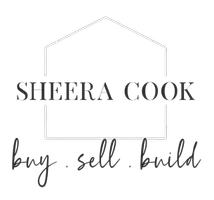2 Beds
2 Baths
1,410 SqFt
2 Beds
2 Baths
1,410 SqFt
OPEN HOUSE
Sat Jul 19, 10:00am - 12:00pm
Key Details
Property Type Manufactured Home
Sub Type Manufactured Home
Listing Status Active
Purchase Type For Sale
Square Footage 1,410 sqft
Price per Sqft $69
Subdivision Six Lakes Country Club
MLS Listing ID 225062377
Style Resale Property
Bedrooms 2
Full Baths 2
HOA Fees $6,296
HOA Y/N Yes
Year Built 1983
Annual Tax Amount $1,412
Tax Year 2024
Lot Size 4,443 Sqft
Acres 0.102
Property Sub-Type Manufactured Home
Source Florida Gulf Coast
Land Area 1410
Property Description
Inside, you'll find a massive sunroom perfect for morning coffee or evening cocktails, spacious walk-in closets, and abundant storage throughout. The home also features a dedicated dining area, a large living room, and convenient inside laundry. A covered carport easily fits two vehicles and a golf cart — which you'll want, because yes, golf is included here.
And if your putting game needs work… no problem — you can always practice at the clubhouse.
Six Lakes is a vibrant, resident-owned, and self-governed 55+ gated golf course community in beautiful North Fort Myers, Florida. It offers an active, resort-style lifestyle with an array of amenities, including a newly built clubhouse complex, a scenic 18-hole executive golf course with a PGA professional on-site daily, swimming pool and hot tub, tennis and pickleball courts, shuffleboard, a fitness center, billiards room, and library. Owners can participate as much or as little as they prefer, making it ideal for both laid-back living and active social engagement.
This home may need a little love, but the potential is incredible. Whether you're looking to settle in year-round or enjoy a seasonal escape, 448 Snead Drive is your opportunity to live large in one of North Fort Myers' best-kept secrets.
Location
State FL
County Lee
Area Six Lakes Country Club
Zoning MH-2
Rooms
Dining Room Dining - Family
Interior
Interior Features Built-In Cabinets, Smoke Detectors, Walk-In Closet(s)
Heating Central Electric
Flooring Carpet, Laminate
Equipment Cooktop - Electric, Dishwasher, Dryer, Microwave, Refrigerator/Freezer, Washer
Furnishings Partially
Fireplace No
Appliance Electric Cooktop, Dishwasher, Dryer, Microwave, Refrigerator/Freezer, Washer
Heat Source Central Electric
Exterior
Exterior Feature Screened Lanai/Porch
Parking Features Attached Carport
Carport Spaces 2
Pool Community
Community Features Clubhouse, Park, Pool, Fitness Center, Golf, Putting Green, Restaurant, Street Lights
Amenities Available Billiard Room, Clubhouse, Park, Pool, Community Room, Spa/Hot Tub, Fitness Center, Golf Course, Internet Access, Library, Pickleball, Private Membership, Putting Green, Restaurant, Shuffleboard Court, Streetlight
Waterfront Description None
View Y/N Yes
View Landscaped Area
Roof Type Metal
Porch Patio
Total Parking Spaces 2
Garage No
Private Pool No
Building
Lot Description Regular
Building Description Aluminum Siding, DSL/Cable Available
Story 1
Water Central
Architectural Style Traditional, Manufactured
Level or Stories 1
Structure Type Aluminum Siding
New Construction No
Others
Pets Allowed Limits
Senior Community Yes
Pet Size 30
Tax ID 33-43-24-01-00000.4480
Ownership Co-Op
Security Features Smoke Detector(s)
Num of Pet 1

"My job is to find and attract mastery-based agents to the office, protect the culture, and make sure everyone is happy! "






