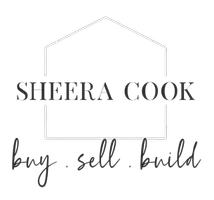2 Beds
2 Baths
1,372 SqFt
2 Beds
2 Baths
1,372 SqFt
OPEN HOUSE
Sun Jul 20, 12:00pm - 2:00pm
Key Details
Property Type Manufactured Home
Sub Type Manufactured Home
Listing Status Active
Purchase Type For Sale
Square Footage 1,372 sqft
Price per Sqft $167
Subdivision Horizon Village
MLS Listing ID 225061344
Style Resale Property
Bedrooms 2
Full Baths 2
HOA Fees $3,600
HOA Y/N Yes
Year Built 1995
Annual Tax Amount $1,814
Tax Year 2024
Lot Size 4,007 Sqft
Acres 0.092
Property Sub-Type Manufactured Home
Source Florida Gulf Coast
Land Area 1900
Property Description
New residents will be taken aback by a stunning 20' x 10' kitchen. The designer LX Quartz Countertops, stainless appliances, built in lighted cabinetry, and an eat-in breakfast area, make it the perfect spot for casual dining. New light fixtures, and the recently installed Fandelier, reflect the taste and style of the current owners. Two pantries? Of course!
The expansive living room, dining area, and family room are ideal for entertaining or relaxing. There is also ample room for a home office, craft space, or a reading nook; perhaps a den or a home office, as both lanai areas are tastefully finished and air-conditioned, providing additional living space to enjoy year-round. The possibilities are endless. The choices are yours.
The 20' x 13" master bedroom is a retreat. The en suite bathroom, as well as the guest bathroom, have been updated and enhanced with Cambria Quartz.
Additional Upgrades & Enhancements Include: AMS Roof – 2023 (Transferable Warranty) | AC – 2024 | Hot Water Heater – 2020 | Repiped – 2020 | Fresh Landscaping – 2025 | Brick Paver Golf Cart Pad & Patio - 2025 | Storm Door – 2024 | Bluetooth Garage Door & Springs – 2025 | Inside Laundry - Newer Appliances | Freshly Painted | Finished Decorative Driveway | Clam Shell Shutters | Plantation Shutters | Crown Molding | Coated Driveway | Coated Garage Floor | Brand New SMART Garage Door Opener with MyQ Technology
Don't miss your chance to own this exceptionally well-maintained home in a warm and welcoming 55+ community -rich with amenities. Shares valued at $100K are included in the sale price. HOA Fees - $300 Month. No Flood Zone | No Ground Rent. Schedule your showing today!
Location
State FL
County Lee
Area Horizon Village
Zoning MH-2
Rooms
Bedroom Description First Floor Bedroom,Master BR Ground,Master BR Sitting Area
Dining Room Breakfast Bar, Breakfast Room, Dining - Family, Eat-in Kitchen
Kitchen Pantry
Interior
Interior Features Built-In Cabinets, Custom Mirrors, French Doors, Laundry Tub, Pantry, Smoke Detectors, Vaulted Ceiling(s), Window Coverings
Heating Central Electric
Flooring Tile
Equipment Auto Garage Door, Dishwasher, Dryer, Microwave, Range, Refrigerator, Self Cleaning Oven, Smoke Detector, Washer
Furnishings Partially
Fireplace No
Window Features Skylight(s),Window Coverings
Appliance Dishwasher, Dryer, Microwave, Range, Refrigerator, Self Cleaning Oven, Washer
Heat Source Central Electric
Exterior
Exterior Feature Glass Porch
Parking Features Covered, Driveway Paved, Attached
Garage Spaces 1.0
Pool Community
Community Features Clubhouse, Pool, Dog Park, Sidewalks, Street Lights
Amenities Available Barbecue, Billiard Room, Bocce Court, Business Center, Clubhouse, Pool, Community Room, Spa/Hot Tub, Concierge, Dog Park, Storage, Hobby Room, Internet Access, Library, Shuffleboard Court, Sidewalk, Streetlight
Waterfront Description None
View Y/N Yes
View Landscaped Area
Roof Type Rolled/Hot Mop
Street Surface Paved
Porch Patio
Total Parking Spaces 1
Garage Yes
Private Pool No
Building
Lot Description Regular
Building Description Vinyl Siding, DSL/Cable Available
Story 1
Water Central
Architectural Style Ranch, Manufactured
Level or Stories 1
Structure Type Vinyl Siding
New Construction No
Others
Pets Allowed Limits
Senior Community Yes
Pet Size 35
Tax ID 28-43-24-03-00000.2470
Ownership Co-Op
Security Features Smoke Detector(s)
Num of Pet 2

"My job is to find and attract mastery-based agents to the office, protect the culture, and make sure everyone is happy! "






