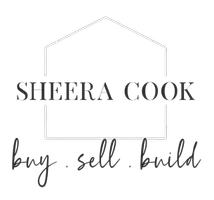3 Beds
2 Baths
1,647 SqFt
3 Beds
2 Baths
1,647 SqFt
Key Details
Property Type Single Family Home
Sub Type Single Family Residence
Listing Status Active
Purchase Type For Sale
Square Footage 1,647 sqft
Price per Sqft $288
Subdivision Golden Gate Estates
MLS Listing ID 225063012
Style Resale Property
Bedrooms 3
Full Baths 2
HOA Y/N Yes
Year Built 2005
Annual Tax Amount $2,754
Tax Year 2024
Lot Size 1.170 Acres
Acres 1.17
Property Sub-Type Single Family Residence
Source Naples
Land Area 1689
Property Description
Outdoor enthusiasts will love the private shooting berm, chicken coop, and wide-open space for gardening, hobbies, or recreational vehicles. Whether you're running a small homestead or looking for a weekend escape, this property delivers unmatched flexibility and functionality.
The location is unbeatable—situated just minutes from Collier Boulevard and Randall Blvd, you're close to top-rated schools, the new Big Corkscrew Island Regional Park, and a growing selection of shops, dining, and services. Plus, with the continued development of nearby Ave Maria, future growth is on your side—making this not only a dream home but also a smart investment.
Additional highlights include:
1,647 sq ft of living space with open floor plan
Flood Zone AH (favorable insurance zone)
No HOA or restrictions
Room for a pool, guest house, or expansion
Don't miss your chance to own a versatile estate home in one of Naples' most in-demand communities. Whether you're a family, hobbyist, investor, or homesteader—this property is ready for you.
?? Schedule your private showing today and experience the freedom and potential of 4440 40th St NE!
Location
State FL
County Collier
Area Golden Gate Estates
Rooms
Bedroom Description Split Bedrooms
Dining Room Formal
Interior
Interior Features Pantry, Volume Ceiling
Heating Central Electric
Flooring Carpet, Tile, Wood
Equipment Range, Refrigerator, Self Cleaning Oven
Furnishings Unfurnished
Fireplace No
Appliance Range, Refrigerator, Self Cleaning Oven
Heat Source Central Electric
Exterior
Parking Features Detached Carport
Carport Spaces 4
Fence Fenced
Amenities Available None
Waterfront Description None
View Y/N Yes
View Preserve
Roof Type Shingle
Total Parking Spaces 4
Garage No
Private Pool No
Building
Lot Description Oversize
Story 1
Sewer Septic Tank
Water Well
Architectural Style Ranch, Single Family
Level or Stories 1
Structure Type Wood Frame,Stucco
New Construction No
Others
Pets Allowed Yes
Senior Community No
Tax ID 39711240007
Ownership Single Family

"My job is to find and attract mastery-based agents to the office, protect the culture, and make sure everyone is happy! "






