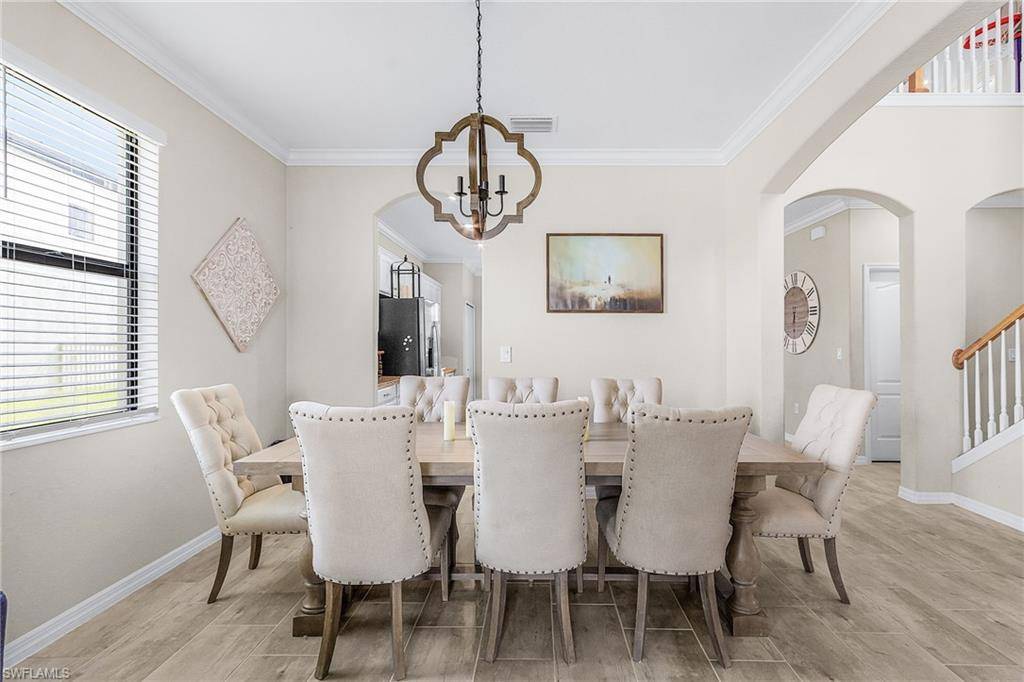5 Beds
3 Baths
3,302 SqFt
5 Beds
3 Baths
3,302 SqFt
Key Details
Property Type Single Family Home
Sub Type Single Family Residence
Listing Status Active
Purchase Type For Sale
Square Footage 3,302 sqft
Price per Sqft $151
Subdivision Portico
MLS Listing ID 225061340
Style Resale Property
Bedrooms 5
Full Baths 3
HOA Fees $3,304
HOA Y/N Yes
Year Built 2021
Annual Tax Amount $6,380
Tax Year 2024
Lot Size 8,733 Sqft
Acres 0.2005
Property Sub-Type Single Family Residence
Source Florida Gulf Coast
Land Area 3993
Property Description
This stunning single-family residence offers 5 spacious bedrooms, 3 full bathrooms, and a generous 3-car garage. Inside, you'll find an inviting blend of comfort and elegance, featuring granite countertops, stainless steel appliances, and a tasteful mix of tile and carpet flooring. Crown molding adds a refined touch throughout, while the air-conditioned garage ensures comfort and protection for your vehicles year-round. The chef-inspired kitchen is a true showstopper, complete with a stylish backsplash and ample space for cooking and entertaining. Tucked away on a quiet cul-de-sac, this home also boasts a fully fenced backyard with peaceful lake views—perfect for unwinding in privacy. A versatile bonus room offers the ideal space for a home office, playroom, or media lounge. Portico is a vibrant, amenity-rich community designed for active lifestyles. Residents enjoy access to tennis and pickleball courts, basketball, a lap pool, and a state-of-the-art fitness center. Scenic sidewalks wind throughout the neighborhood, perfect for walking, jogging, or biking. Don't miss this incredible opportunity to own a luxurious home in one of Fort Myers' most desirable communities. With its ideal location, upscale finishes, and resort-style amenities, this property is sure to captivate even the most discerning buyer. Schedule your private tour today and discover the very best of Florida living at Portico!
Location
State FL
County Lee
Area Portico
Zoning RPD
Rooms
Bedroom Description First Floor Bedroom,Split Bedrooms
Dining Room Breakfast Bar, Eat-in Kitchen, Formal
Kitchen Island, Pantry
Interior
Interior Features Pantry, Smoke Detectors, Window Coverings
Heating Central Electric
Flooring Carpet, Tile
Equipment Auto Garage Door, Dishwasher, Disposal, Dryer, Microwave, Range, Smoke Detector, Washer
Furnishings Unfurnished
Fireplace No
Window Features Window Coverings
Appliance Dishwasher, Disposal, Dryer, Microwave, Range, Washer
Heat Source Central Electric
Exterior
Parking Features Attached
Garage Spaces 3.0
Fence Fenced
Pool Community
Community Features Clubhouse, Pool, Sidewalks, Street Lights, Tennis Court(s), Gated
Amenities Available Basketball Court, Barbecue, Bike And Jog Path, Clubhouse, Pool, Community Room, Internet Access, Pickleball, Play Area, Sidewalk, Streetlight, Tennis Court(s), Underground Utility
Waterfront Description Lake
View Y/N Yes
View Lake, Pond
Roof Type Shingle
Street Surface Paved
Total Parking Spaces 3
Garage Yes
Private Pool No
Building
Lot Description Cul-De-Sac
Building Description Concrete Block,Stucco, DSL/Cable Available
Story 2
Water Central
Architectural Style Two Story, Single Family
Level or Stories 2
Structure Type Concrete Block,Stucco
New Construction No
Schools
Elementary Schools School Choice
Middle Schools School Choice
High Schools School Choice
Others
Pets Allowed Limits
Senior Community No
Tax ID 34-43-26-L4-08000.0119
Ownership Single Family
Security Features Smoke Detector(s),Gated Community
Num of Pet 3

"My job is to find and attract mastery-based agents to the office, protect the culture, and make sure everyone is happy! "






