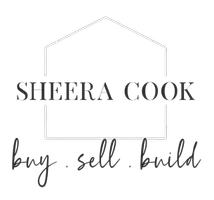5 Beds
5 Baths
3,637 SqFt
5 Beds
5 Baths
3,637 SqFt
Key Details
Property Type Single Family Home
Sub Type Single Family Residence
Listing Status Active
Purchase Type For Sale
Square Footage 3,637 sqft
Price per Sqft $261
Subdivision Verdana Village
MLS Listing ID 225049076
Style Resale Property
Bedrooms 5
Full Baths 4
Half Baths 1
HOA Fees $4,964
HOA Y/N Yes
Year Built 2023
Annual Tax Amount $10,650
Tax Year 2024
Lot Size 7,832 Sqft
Acres 0.1798
Property Sub-Type Single Family Residence
Source Naples
Property Description
Upstairs, you'll find a spacious primary suite with a generous walk-in closet, along with two secondary bedrooms—each with walk-in closets of their own. One includes a private en-suite bath, ideal for guests or older children. The fifth bedroom offers flexibility for family, visitors, or a second office.
Enjoy serene lake views and breathtaking sunrises from your fenced-in backyard, with the benefit of western exposure in the front for golden evening light. Cast a line and fish right from your backyard—lake access makes it easy.
This home is loaded with upgrades, including:
Brand-new luxury carpet in the bedrooms and bonus spaces,
Sealed tile flooring for a polished, low-maintenance finish,
Whole-home natural gas generator ready for hurricane season- no flood zone/insurance as well!
Reverse osmosis and whole home water filtration system to combat Florida's hard water,
Extended and epoxy-coated garage floors,
Elegant box molding on the main level,
Upgraded refrigerator,
Located just a short walk to the neighborhood bus stop, resort-style amenities, and a nearby shopping center, this home delivers both comfort and convenience.
Don't miss this opportunity to own a standout floorplan in a prime location!
Location
State FL
County Lee
Area Verdana Village
Zoning MPD
Rooms
Bedroom Description Two Master Suites
Dining Room Breakfast Bar, Dining - Family, Eat-in Kitchen, Formal
Kitchen Gas Available, Island, Walk-In Pantry
Interior
Interior Features Fire Sprinkler, French Doors, Laundry Tub, Pull Down Stairs, Smoke Detectors, Tray Ceiling(s), Walk-In Closet(s), Wheel Chair Access
Heating Central Electric
Flooring Carpet, Tile
Equipment Auto Garage Door, Cooktop - Gas, Dishwasher, Disposal, Dryer, Generator, Home Automation, Microwave, Range, Refrigerator, Refrigerator/Freezer, Reverse Osmosis, Safe, Security System, Self Cleaning Oven, Smoke Detector, Tankless Water Heater, Washer
Furnishings Negotiable
Fireplace No
Appliance Gas Cooktop, Dishwasher, Disposal, Dryer, Microwave, Range, Refrigerator, Refrigerator/Freezer, Reverse Osmosis, Safe, Self Cleaning Oven, Tankless Water Heater, Washer
Heat Source Central Electric
Exterior
Exterior Feature Screened Lanai/Porch
Parking Features Attached, Attached Carport
Garage Spaces 2.0
Carport Spaces 4
Fence Fenced
Pool Community
Community Features Clubhouse, Pool, Dog Park, Sidewalks, Street Lights, Tennis Court(s), Gated
Amenities Available Basketball Court, Bike Storage, Cabana, Clubhouse, Pool, Spa/Hot Tub, Dog Park, Internet Access, Pickleball, Play Area, Shuffleboard Court, Sidewalk, Streetlight, Tennis Court(s), Underground Utility
Waterfront Description Fresh Water,Lake
View Y/N Yes
View Lake
Roof Type Tile
Handicap Access Wheel Chair Access
Porch Patio
Total Parking Spaces 6
Garage Yes
Private Pool No
Building
Lot Description Regular
Story 2
Water Central, Filter, Reverse Osmosis - Partial House, Softener
Architectural Style Two Story, Florida, Single Family
Level or Stories 2
Structure Type Concrete Block,Stucco
New Construction No
Others
Pets Allowed Limits
Senior Community No
Tax ID 30-46-27-L2-0300E.5190
Ownership Single Family
Security Features Security System,Smoke Detector(s),Gated Community,Fire Sprinkler System
Virtual Tour https://listings.turnkeyphotographyfl.com/videos/0196e34d-ab38-724c-bace-ad7e36635cfb?v=111

"My job is to find and attract mastery-based agents to the office, protect the culture, and make sure everyone is happy! "






