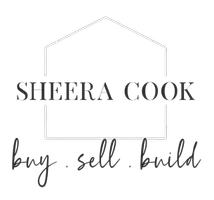4 Beds
3 Baths
2,896 SqFt
4 Beds
3 Baths
2,896 SqFt
Key Details
Property Type Single Family Home
Sub Type Single Family Residence
Listing Status Active
Purchase Type For Sale
Square Footage 2,896 sqft
Price per Sqft $355
Subdivision Golden Gate Estates
MLS Listing ID 225034925
Style Resale Property
Bedrooms 4
Full Baths 3
HOA Y/N No
Originating Board Florida Gulf Coast
Year Built 2006
Annual Tax Amount $4,849
Tax Year 2024
Lot Size 2.500 Acres
Acres 2.5
Property Sub-Type Single Family Residence
Property Description
This spacious and bright residence offers 4 bedrooms + den, 3 full bathrooms, and an ideal split open floor plan that flows beautifully between formal and casual living areas. With over 3,000 sqft under air and 4,033 total sqft, there's room for everyone — and then some. The high ceilings (up to 13 feet!) with tray accents create a light and airy feel throughout.
The gourmet kitchen was recently updated and features two refrigerators, newer appliances, and a powerful vented hood, perfect for home chefs. The living area is a true entertainer's dream, featuring a wall-mounted TV and a surround sound system.
Step outside to your fully screened-in pool area — a tranquil spot to unwind or host family and friends while surrounded by your own tropical paradise. Additional highlights include a whole-house generator installed in 2022 with a 500-gallon propane tank, a new automatic gate system added in 2020, durable tile and laminate flooring throughout, a spacious 3-car garage, and an elegant master suite with dual walk-in closets and vanities.
This is more than a home — it's a lifestyle. A rare opportunity to enjoy space, privacy, and nature, all within easy reach of everything Naples has to offer.
Location
State FL
County Collier
Area Golden Gate Estates
Rooms
Dining Room Breakfast Bar, Breakfast Room, Eat-in Kitchen, Formal
Interior
Interior Features Built-In Cabinets, Foyer, Laundry Tub, Pantry, Smoke Detectors, Wired for Sound, Tray Ceiling(s), Volume Ceiling, Walk-In Closet(s), Window Coverings
Heating Central Electric, Zoned
Flooring Laminate, Tile
Equipment Auto Garage Door, Dishwasher, Disposal, Dryer, Generator, Microwave, Range, Refrigerator/Icemaker, Reverse Osmosis, Security System, Self Cleaning Oven, Smoke Detector, Washer, Water Treatment Owned
Furnishings Partially
Fireplace No
Window Features Window Coverings
Appliance Dishwasher, Disposal, Dryer, Microwave, Range, Refrigerator/Icemaker, Reverse Osmosis, Self Cleaning Oven, Washer, Water Treatment Owned
Heat Source Central Electric, Zoned
Exterior
Exterior Feature Screened Lanai/Porch, Storage
Parking Features Attached
Garage Spaces 3.0
Fence Fenced
Pool Below Ground
Amenities Available None
Waterfront Description None
View Y/N Yes
View Landscaped Area
Roof Type Tile
Total Parking Spaces 3
Garage Yes
Private Pool Yes
Building
Lot Description Regular
Building Description Concrete Block,Stucco, DSL/Cable Available
Story 1
Sewer Septic Tank
Water Reverse Osmosis - Entire House
Architectural Style Ranch, Single Family
Level or Stories 1
Structure Type Concrete Block,Stucco
New Construction No
Others
Pets Allowed Yes
Senior Community No
Tax ID 37063720002
Ownership Single Family
Security Features Security System,Smoke Detector(s)

"My job is to find and attract mastery-based agents to the office, protect the culture, and make sure everyone is happy! "






